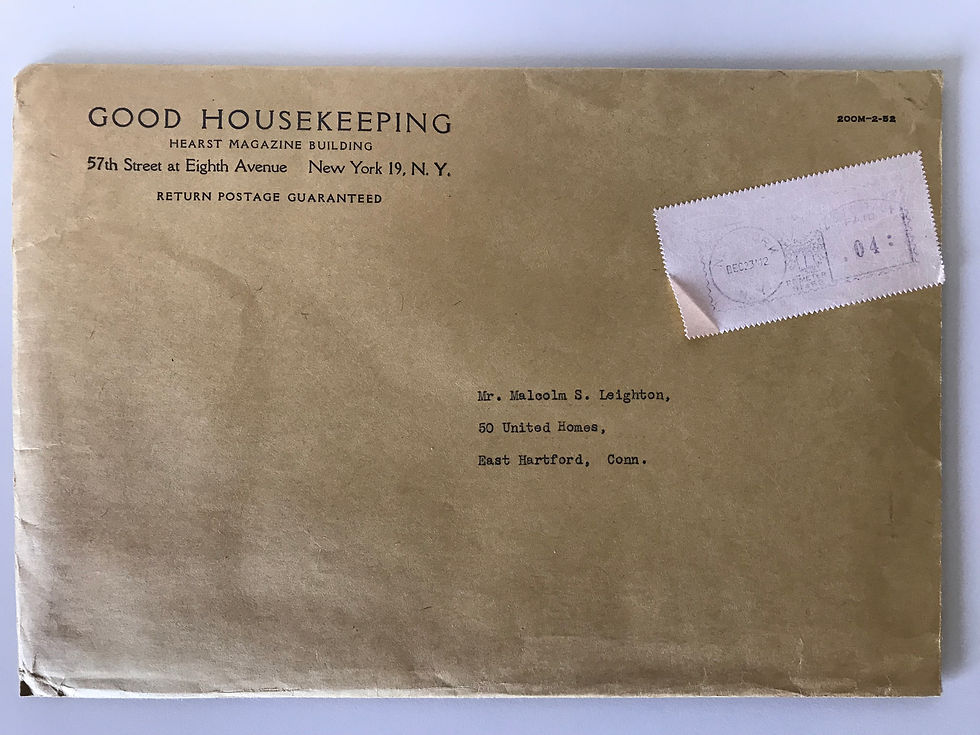Ruocco Reemerging Mystery
- Todd Pitman
- Aug 11, 2018
- 3 min read
Time erases the record of many artists and architects are no exception. Even research on the work of well documented practitioners has an element of mystery and rediscovery. Often project details or the specifics of commissioning clients are lost. That challenge is greater with the work of Lloyd Ruocco than with most. Although revered and well documented during his lifetime, his work was forgotten for decades and sadly his archives were lost in the early 1980s. This brings us to the ongoing mystery of the Burton/Bleecker Residence.
In the late 1990s when few Ruocco projects were well documented one of a handful of excellent examples of his work was the home of a renown architect in his own right, Norm Applebaum. The home, a modest 2 bedroom redwood composition had been meticulously restored by Applebaum and remains in wonderful original condition today. Although early research did not turn up the original blueprints it was eventually identified by this archivist as the 1949 Bleecker Residence. It is a truly stunning example of Ruocco's work.



In 2011 Applebaum hired Legacy 106 to conduct historical research on the property. This work led to the historical designation of the 1950 Burton I Jones House. The historical research associated with the designation concluded that the home was significant as the work of Master architect Lloyd Ruocco and also for its association with "theater pioneer and one of San Diego's most important proponents of art and architecture", Burton I Jones. It goes on to say "Jones commissioned Ruocco to design the modernist house before he went on to create the Capri Theater". Although widely accepted as a Ruocco design there was not primary documentation (plans, permits etc) that verified the home as a Ruocco design at that time. The designation includes a Notice of Completion dated January 30th, 1950 and noted the contractor as Edmund Dunn and property owner as Burton I Jones. Somewhat interestingly, the report also contains a Residential Building Record showing that the home was assessed by the county tax collector in 1949 before the documented date of completion.
So mystery solved right?....................................not so fast.
Through the course of my research I recently came across a really interesting estate find that came for sale via online auction. The auction described a model home plan "Guaranteed by Good Housekeeping". This particular plan was by Lloyd Ruocco Architect and was described as the "3-Wishes House". These were apparently conceptual home plans that were developed by various architects and marketed in the pages of Good Housekeeping magazine to its national readership. Readers could order these "sketch-plans" as a "preliminary guide for home study or discussion with your architect or building adviser"


This in itself was a great find for this researcher as original plans sketches of Ruocco work is extremely hard to come by. Upon opening the envelope, it took me about three seconds to realize the house shown in the plans and photos was Norm Applebaum's 1950 Burton I Jones House. It was unmistakable, the unique detailing of the closet and the view of the surrounding hills...cool!



A reemerging mystery.......
So what do these "sketch-plans", photos and article tell us? Well for one we now know that this house was published in Good Housekeeping but here is where the mystery reemerges. The article documents the commissioning client's work with Lloyd Ruocco. "The F.E. Bleeckers asked three important things for their house to be". So it was the Bleeckers not Burton Jones who commissioned the design of this house. "The first step was to shop for a site. They found one about ten miles from San Diego....The next step was to consult architect Lloyd Ruocco". If that wasn't enough to get my head spinning then came the knockout punch. As mentioned, I got this from an estate that was auctioned online. So this particular "sketch plan" was not ordered by the Bleeckers it was ordered by Mr. Malcolm S. Leighton of East Hartford Connecticut. Mr Leighton appears to have been pretty interested in the plans perhaps for his own home? His notes and scaled dimensions can be seen in the pencil notes on the plans. ...but here is the knockout. The postmark on the envelope that contained the plans is dated December 23rd 1942 !


Impossible right? Maybe? A review of the chain of title shows that the property transfer from John W Anderson and Majel B. Anderson to Frank E Bleecker and Mae I Bleecker was completed in late 1943. The Bleeckers later transferred title to Jones in 1949. I have read somewhere that the Bleeckers were Jones' parents. The different last name throws me but that would explain part of this.....what's with the dates?
Hopefully someone will come across that original Good Housekeeping article. Until then another Ruocco mystery.




Amazing sleuthing, Todd! Beautiful house regardless of space/time rupture.
Todd,
I know that Burton I. Jones was Mr. Bleeker’s stepson because his mother remarried Mr. Bleeker I believe. I was told that Mr. Bleeker was in the hospital business in the Grossmont area of La Mesa. I see the Jones Ruocco relationship as a strong one because he had Lloyd’s work on display in the lobby of the Capri Theatre along with Jim Hubbell’s work and many other artists and architects for many years,
.
I am delighted that your research has taken you to a place I knew nothing about. I created a set of working drawings when I first moved in 19 years ago because I could find nothing on the house. Even visited Mr. Dunn’s …